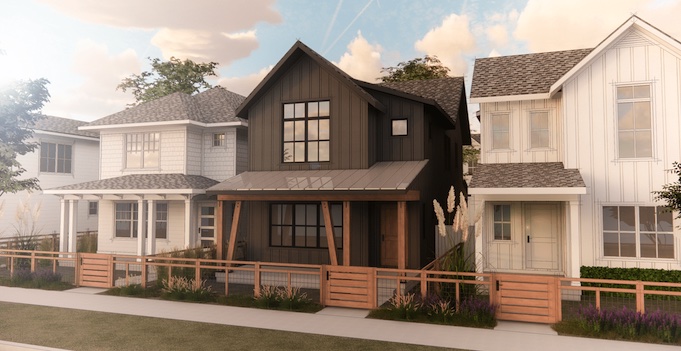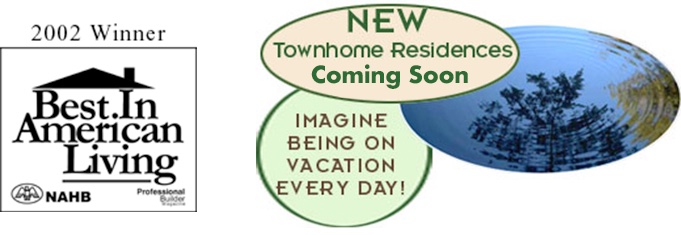|
Rendering is for concept purposes only and may be similar to proposed models
With the Park at Flat Rock just up the trail
That's the idea behind the
newest collection of luxury residences designed, built and marketed
by the awarded winning team at Highland Lake. Scheduled to begin construction soon on a prime parcel adjoining the
future Market Center at Highland Lake and The Park at Flat Rock these 15 Luxurious and Spacious,
Low-Maintenance Detached Townhomes are a rare find in Historic Flat Rock.
Floorplans range in size from 1,800 to over 2,200 sqft with open
living and gathering area layouts including 2, 3 or 4 Bedrooms
with 2 and ½ baths. Designed in the Farmhouse and Craftsman style, our
Park Residences are planned to incorporate standard and
optional amenities including:
- Pocket Libraries W/ Cupolas (Standard)
- Storage Rooms (Standard)
- Natural Gas Vented Fireplaces (Standard)
- Wood Floors (Standard
- In Selected Areas)
- Ceramic Tile Floors (Standard - In Selected
Areas)
- Spa-Like Master Bathrooms (Standard)
- Residential Elevators
(Optional - On Some Floorplans)
- A Whole House "Energy Star" Rating
(Standard)

Thinking Globally and Acting Locally Just Got a Whole Lot Closer to Home!
Your Lifestyle - Low Worries - Low Maintenance
With all the amenities you expect from a Highland Lake home our
Park Residences ownership experience thru your membership
in the Park Residences HOA is designed to offer you the additional conveniences
of:
- Included Lawn and Total Maintenance
Please e-mail us at steve@highlandlake.net
for if you would like to be placed on our UPDATE LIST regarding this Highland Lake project.
The Park Residences
of Highland Lake Village. All the amenities and lifestyle
you expect from a Highland Lake home, wrapped up
in a convenient, no-maintenece townhome package.
|




